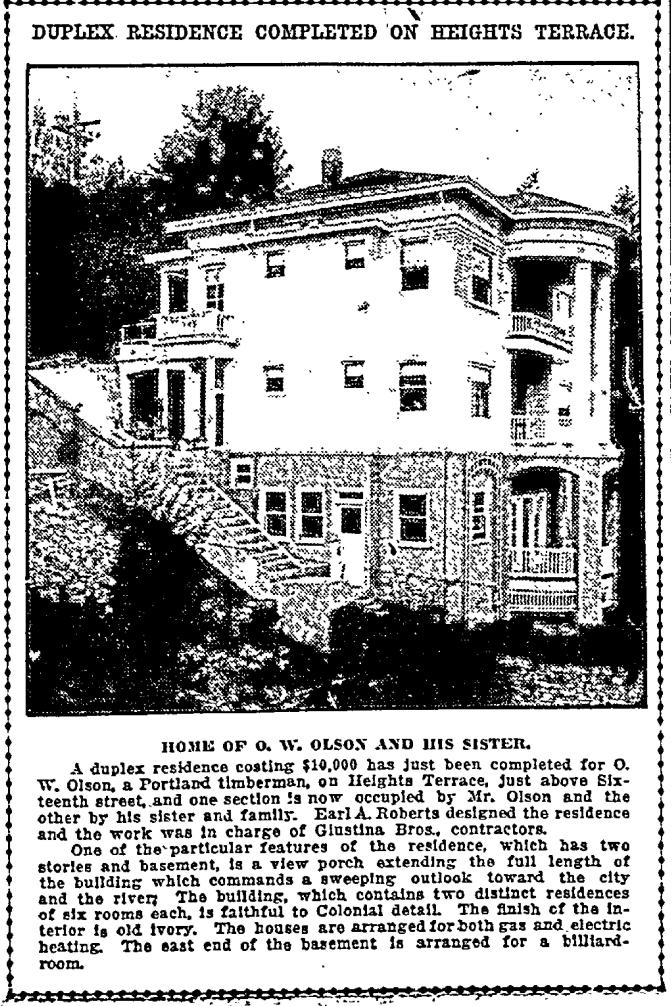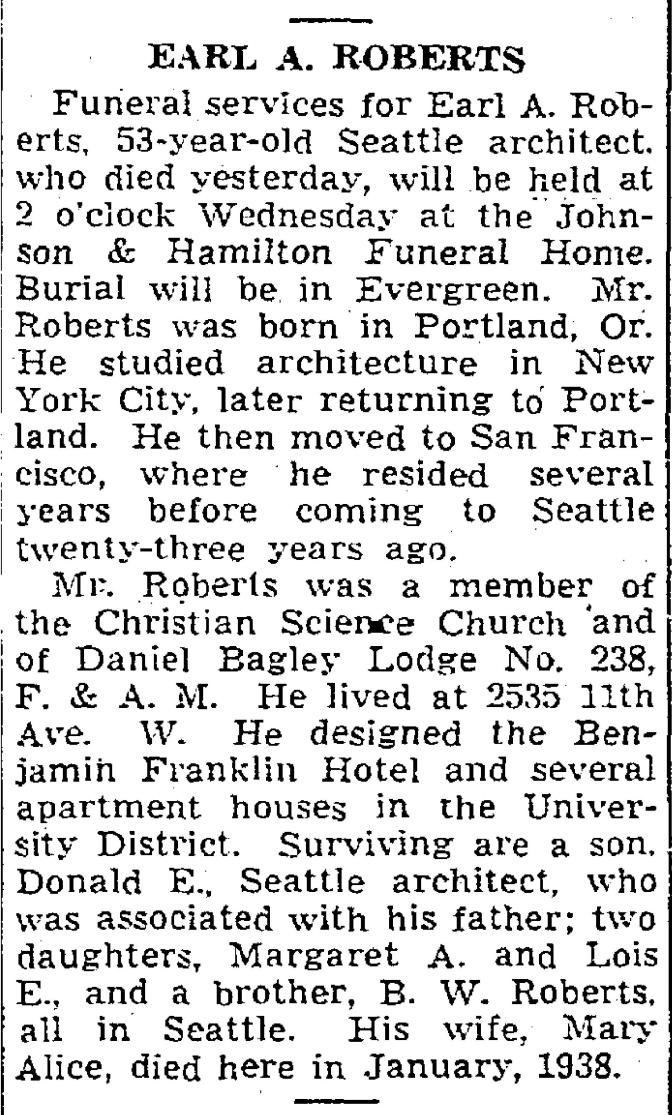Roberts Construction Company (Earl A. Roberts) 1908-1910
 From The Oregon Daily Journal, March 10, 1909
From The Oregon Daily Journal, March 10, 1909
Roberts Construction Company (also referred to as Roberts and Roberts Construction Company) was a family-owned design and construction business that operated between 1908-1910, and built more than a dozen homes and small apartment buildings during that time, mostly on Portland’s eastside, most in the Rose City Park neighborhood. The father, William A. Roberts, age 53 in 1910, had a career in building and real estate, and was joined by eldest son Bruce W. Roberts, age 27 who was a registered architect, but leaned toward engineering and electrical work. Son Earl A. Roberts, age 24, had recently returned to Portland after studying architecture in New York, bringing his fresh skillset to the new practice.
The elder Roberts was a Canadian immigrant born of English parents who was a real estate agent in 1900 and a building contractor in 1910. He and his wife Lyde Y. raised Bruce and Earl in a small home now demolished on SE 26th Avenue directly east across the street from Lone Fir Cemetery.
Father and sons were registered architects in Oregon, but their education and eventual work history indicate Earl was more inclined with design and Bruce with engineering. In the early 1900s, Earl studied architecture in New York and returned to Portland to go into business with his father and brother. Later in his solo Portland career, Earl designed multiple homes and businesses on the eastside before taking on more complex and high-profile residential projects in Portland’s west hills. Later, he built a notable architectural practice in Seattle.
During this brief period Earl designed and built three nearby homes: 2754 NE 60th, where Earl and his wife Mary Alice Hanson Roberts was living in the 1910 Census; 2835 NE 50th; and a home on NE 51st just north of Sandy now demolished.
Only four known buildings exist from the short two-year run of Roberts Construction; most have been lost to zoning changes and demolition. Those still standing include the home where Earl and wife Mary Alice Hanson Roberts lived at 2754 NE 60th; 2835 NE 50th Avenue, where they also lived briefly; 2325 NE 53rd Avenue; and a two-flat residence at 1736 SE Alder. Here is the list of other buildings built during the short run of Roberts Construction:
526 E. 51st, Just north of Sandy, built on speculation.
Demolished, site of current Laurelwood Brewery.
For C.E. Machen on Victoria between Broadway and Hancock ($4,000) June 13, 1908
371 Victoria, Demolished under Broadway Toyota.
2-story frame flats on Union between Weidler and Halsey for O.M. Brown ($6,000) Dec 26, 1908. Likely similar to the ones on SE Alder.
Demolished under Broadway Kia
2-story frame flats for A. Thurlow on East Alder between 17th and 18th ($8,500) Oct 12, 1909
Former 654 E. Alder, 1736 SE Alder, still standing
Two homes built for the Von Borstel family:
Clackamas between 28th and 29th, February 13, 1910.
Demolished, under the Hollywood West Fred Meyer parking lot
Wasco between 28th and 29th, February 13, 1910
Demolished, under the Hollywood West Fred Meyer parking lot
1.5 story dwelling for W.J. Patton on Patton Road at the carline $2,500 May 18, 1910
W.J. was living at 598 Patton, building not found
19th St between Hoyt and Glisan for William Chambers May 22, 1910
Demolished
286 Williams between Halsey and Clackamas for Mr. Warren, repair
Demolished, under the Rose Quarter
Lamson and Patton Road for Miss Bruster ($3,000) September 18, 1910
Address unfound
In late 1910, Earl went out on his own as a solo architect and Bruce moved to San Francisco. In the following six years, Earl took on a series of increasingly high-profile large residential commissions, including multiple buildings in Douglas County including the Roseburg Elks Theater, the Roseburg First Trust and Savings Bank and the Sutherlin Hotel.
In Portland, Earl Roberts came into close association with the high-profile F.N. Clark Company, which developed Westover Terrace, designing multiple mansions in that vicinity built for wealthy purchasers. He also designed large and expensive homes in Portland Heights, Arlington Heights, Westover Terrace and Eastmoreland.
Portland’s well-established and leading architects of the day also designed homes in these areas (particularly Westover Terrace), including A.E. Doyle, Ellis Lawrence, Joseph Jacobberger, and Emil Schact. Examples of Roberts’s surviving structures are worth visiting for a look: 2741 Fairview Blvd., 2861 NW Westover Road, 2803 NW Cumberland Road, 2665 NW Cornell Road; 1545 SW Upper Hall Street; 6426 SE 34th. With these impressive design commissions, Roberts had entered the big leagues of Portland Architecture, all at the young age of 28.
2665 NW Cornell Road. From The Oregonian, April 11, 1915. This classic brick home is still standing today and easily seen from NW Cornell Road. Earl A. Roberts designed this home five years after designing and building bungalows in Rose City Park. Earl was 29 years old in 1915.
1545 SW Upper Hall Street, formerly known as Heights Terrace. From The Oregonian, April 4, 1915. This home is still standing today and indicates the design and construction complexities of Earl Roberts’s work.
Somewhere toward the end of his Portland years—perhaps about 1915—Roberts joined his brother in San Francisco briefly before the entire family—father and mother Roberts as well as Bruce and his wife Dorothy, and Earl, Mary Alice and their two children Donald and Margaret—moved to Seattle. His World War 1 draft card is filed on a permanent address in Seattle.
Earl Roberts quickly established a significant architectural practice there and was responsible for dozens of commercial buildings, hotels and apartment buildings that were signature Seattle attractions of their day. Interestingly, his son Donald became an architect and the two went into business together.
Mary Alice died of heart disease in 1938 as did Earl in 1939.
From The Seattle Times, May 29, 1939.



