Kenneth L. Birkemeier 1905-1996
Designer and builder Kenny Birkemeier in front of a recently completed home at 3011 NE 30th, in May 1936. Note the decorative brick pattern, and the oculus window: design details he used in other homes. An exact reverse of this design is at 3209 NE Knott. From where he is standing in this photo, Birkemeier could look out and see almost a dozen other homes he built in this immediate area, just south of Fremont in Northeast Portland. Photo courtesy of Dan Birkemeier.
The last major builder to leave his mark on the Alameda neighborhood, Kenneth “Kenny” Birkemeier, produced at least 20 homes in the Alameda Park addition alone, and dozens of other homes across the city, including apartments and duplexes throughout the city. Birkemeier’s building career in the Alameda area spanned from 1932-1952 and included several building styles, ranging from his earlier English cottage style to the more modern 1950s contemporary ranch house.
The last house built by Birkemeier in the Alameda neighborhood — 2830 NE Regents Drive, built in August 1952 — is a classic example of his late 1940s-1950s work, featuring complex overlapping rooflines, cathedral ceilings with large front-facing windows, Roman-style brick on the building face, and landscaping that features terraced rock retaining walls. The Regents Drive site also presents a challenging building lot on a slope, another Birkemeier trademark, sandwiched between two classic Craftsman-style homes built in the 19-teens. This style — the large windows, spacious open-plan rooms, peaked roof and Roman brick — is Birkemeier’s classic 1950s signature, easily recognizable elsewhere in the neighborhood.
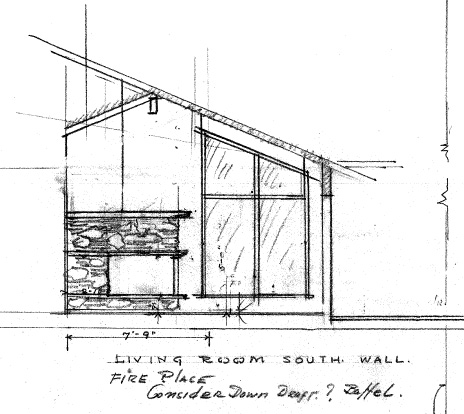
A detail from Birkmeier’s drawings for a mid-1960s ranch house in Tigard. The interior stone work, high peaked ceilings and glass are signature elements of Birkemeier’s later work. Courtesy of Dan Birkemeier.
Less recognizable perhaps as Birkemeier-designed homes, but clearly bearing family resemblance in floor plan and building materials, are his earlier homes, which have a steep-roofed English cottage look to them (below).
Birkemeier was born October 21, 1905 into a family with a tradition in the building arts. His grandfather Fred designed and built the 1878 Birkemeier-Sweetland house, located near Kellogg Lake, in Milwaukie, Ore. Ken’s father — also named Fred — was a casket maker and fine carpenter.
Birkemeier attended the University of Oregon in the early 1920s, studying architecture. Before becoming a builder, he worked in a butcher’s shop in Milwaukie and then as a draftsman for furniture maker Bruno P. Johns (for whom Portland’s Johns Landing is named). Family members recall that whatever he was doing, Ken was always doodling on paper.
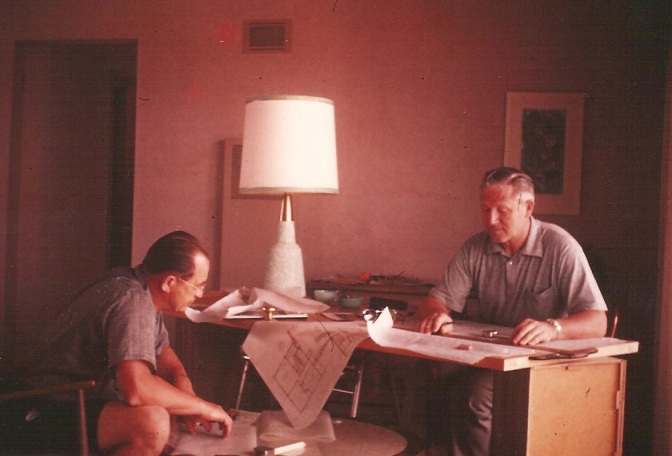
Birkemeier, right, and building partner Al Jensen (owner of Jensen Floor Covering on East Burnside) review drawings for a duplex that Birkemeier built in Palm Desert. Photo courtesy of Dan Birkemeier.
As a builder — known as “Kenny” to his contemporaries and the broader construction community — Birkemeier made a reputation as a person who did it all. He drew his own plans, built his own forms, poured his own foundations, did his own framing, and even built his own custom kitchen cabinets, often crafted in place with 4×8 sheets of birch-faced plywood. He had a small crew, which included his brother Ed Birkemeier, Fred Snelling who did the brick and stone work (both exterior, and on decorative fireplaces in many of the homes), Bill Gammon, Howard McDonald, and in later years his son Brent Birkemeier, who worked alongside his father on many projects.
Typically, Birkemeier built his homes on speculation, though there were several larger contract-built homes for buyers who wanted to make sure they had a Birkemeier home designed specifically for them.
He built a remarkable number of houses in the area just south of Fremont on the hilly streets running south — from 32nd place to 29th — a platted subdivision technically called the “Town of Wayne” but generally considered part of the Alameda neighborhood. Take a stroll through this neighborhood, and keep an eye out for the ever-present oculus or round window (left), and the rough brick pattern (right): telltale Birkmeier signatures. You’ll find many of his houses here, most built in the mid 1930s.
After Alameda was built-out in the mid 1950s, Birkemeier continued to design and build homes near Reed College, in other expanding eastside neighborhoods, and on Portland’s west side. He built several apartment buildings and duplexes in northwest and southwest Portland, as well as high-end homes on hillside lots.
Family members recall that Birkemeier continued to do the construction himself well into his 80s. At age 84, his family asked him to refrain from being up on the roof of his construction projects, and finally at age 86 he agreed. He died at age 90 on February 11, 1996.
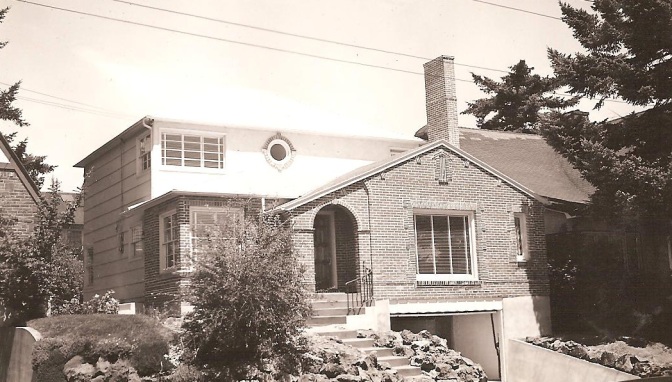
This home, located at 3273 NE Fremont, seems to have a little of Birkemeier’s old and new style. Note the oculus window above, the decorative brick face, and the wide clapboard siding toward the rear of the house. The photo was taken about the time the house was built in March 1938. Photo courtesy of Dan Birkemeier.
Birkemeier and his first wife Marge were married for more than 50 years and had two sons, Brent and Bruce. Following Marge’s death, he married Ramona.
Ken’s grandson Dan Birkemeier, who grew up in a house built by his grandfather, continues the family tradition with buildings: he is an architect living in Seattle.
His grandfather’s legacy, as Dan Birkmeier experienced, is much wider than just the homes he has left behind.
“It was my grandfather’s idea that I go to college for architecture,” writes Dan. “He suggested I go to the Oregon School of Design, a small school in the Pearl District of NW Portland and in fact he funded most of my schooling. It wasn’t until my later years of school that I discovered the legacy that Ken had in town. I was at the grocery store writing a check and the casher saw my name on the check and asked if I was related to the builder of the same name. I said I was and she told me ‘I remember when a Birkemeier house was the house to have in town.’ That was the first time I’d ever heard such a thing.”
“Unfortunately I never discussed design philosophy with Ken. I would have liked to but I was young and busy with my own life. Quickly after graduating in 1991 I moved to Charlotte North Carolina to work. I saw my grandfather on visits back to town but he died before I moved back. I was able to show him things I was working on but never discussed them in too much detail. One piece of advice he gave me on several occasions was that it was best to design and build my own projects. He said that’s where the money is. That’s how he worked.”
Homes built by Birkemeier in the Alameda Park addition:
2372 NE Alameda St. $6,500 February 1941
3274 NE Alameda St. $7,800 December 1939
3278 NE Alameda St. $8,000 January 1936
2715 NE Bryce $14,000 September 1947
2831 NE Edgehill Dr. $20,000 June 1950
2843 NE Edgehill Dr. $20,000 June 1950
2855 NE Edgehill Dr. $26,000 June 1950
3273 NE Fremont August 1939
3245 NE Fremont May 1939
2033 NE Mason $7,500 October 1945
3117 NE Mason $9,000 December 1945
2324 NE Regents $6,800 August 1940
2830 NE Regents $22,000 August 1952
2645 NE Ridgewood Dr. $6,000 August 1932
3733 NE 22nd $10,000 June 1946
4107 NE 22nd $9,000 December 1945
3508 NE 28th $6,500 June 1945
4030 NE 28th $9,000 December 1945
4029 NE 29th $10,000 March 1946
3843 NE 32nd Place June 1947
This is just a partial list, representing the homes Birkemeier is known to have built in the Alameda Park addition proper. There are many more: no conclusive listing has been found or yet developed. If you would like to share a picture of your Birkemeier home, or a story about what you like about living in one, please send me a note and I will post it here. I will be adding to this material as additional information and photos become available.
Special thanks to the Birkemeier family for their assistance in gathering photos and information for this summary.
-Doug Decker
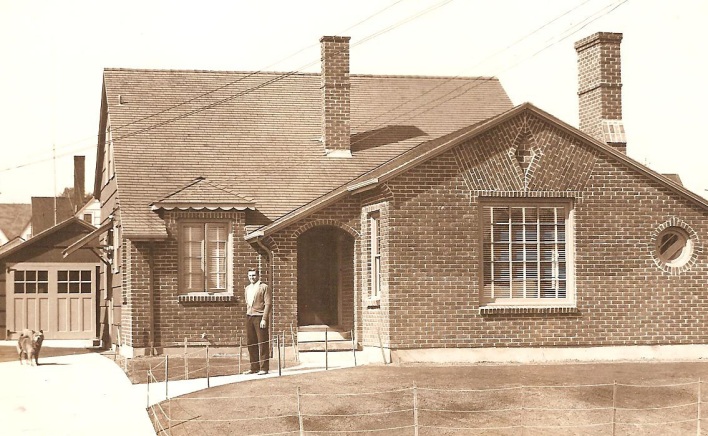
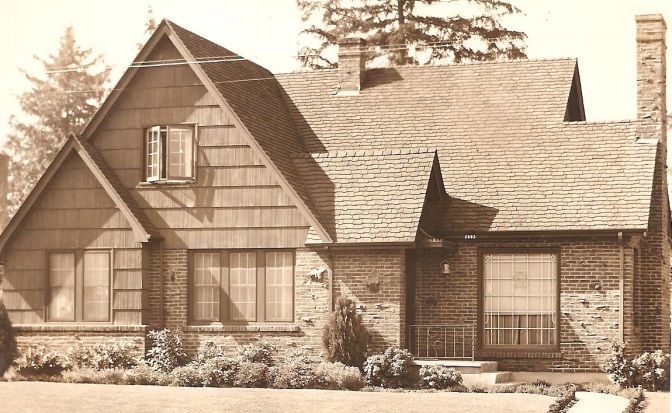
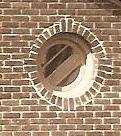
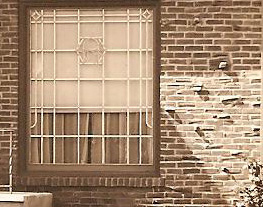

This is some great work Doug. Thanks for doing it and enlightening us all on this piece of Portland architectural history.
Enjoyed the article about a namesake who has left a wonderful legacy.
I have a Birkemeir home built in 1954 (after the last date that you have listed on your website).
4131 NE Wistaria Dr. My neighbor has a mirror immage house, also a Birkemeir (also 1954).
Definitely a Berkemier. Same green tile, same terracing materials outside, same curved walls, same decorative brickwork on the chimmney…
We’re getting ready to sell the house.
Hi Clarisse. Thanks for pointing out these two excellent examples of Ken’s work. The brickwork is classic Birkemeier…note the oculus window like brick detail on the front. Sometimes there is an actual window in this space…here it is a brickwork ornament.
Wondering if you have any record of the Birkemeier duplex in SE Oak and 22nd. Built for Ken’s sister Carol in 1951, she lived there 50 years. My family has recently acquired it, in a somewhat neglected state, the good bones are evident.
Dawn McLean
river.gardener@gmail.com
Just came across this site. My father was Kenny Berkemier. Different family but close in name. I really admire the design of these homes!
Thank you for gathering such great information. We live in on of the Brikemeier homes on Edgehill. The building site must have been tough.. Up hill! Great city views. We love entertaining and everyone says how lovely our home is. My husband used to play in the home when he was a young boy as his classmate lived there. No more shag carpet! LOL.
Thanks for putting together this information. My wife Geri and I just purchased a Birkemeier at 3205 NE Fremont. We love the view, the style of the exterior and the interior detail work is timeless. Mr Birkemeier spent so much time on little details and it shows. His work is an inspriration to both of us. As we find details on this house we will forward them.
My family moved into this home in 1965 and lived there for over 25 years. I was 5. I went to Alameda for 8 years and then on to Grant. My youngest sister and I shared the front upstairs bedroom and my older sister was in the back. We played pool every day in the basement after school. Dr. Starr lived kiddy corner behind, Carsons straight behind and Dr. Mangel next door. Danny Shank lived across the street and threw snow balls at me. Dick Tonnison was his best friend down the street. It was an awesome neighborhood and I’m still in touch with the people I grew up with. I hope this home brings you joy and you love the neighborhood as much as I do.
While doing some research on historic homes in Portland.. I came across this.. some of the best work I’ve seen on the history of Portland Homes!
Aaron Majors
Broker
We just received a photo from our neighbor identifying our home as a Birkemeier. It was mistakenly given a NE Fremont address. It is actually 2554 NE 32nd Pl. We love our home and have particular affection for what we now know is an “occular” window! Friends and acquaintances refer to our home as a “fairytale cottage”. Come by and see it.
Thank you for your facsinating study!
I am actually Kenny M. Birkemeier, grandson of Kenny L. Birkemeier. I was born 1996 the year of his death so I do not have any memory of him but I happened to look up my family name and I found this amazing article. It told me a lot about my grandfather and my uncle Dan.
Hi,
I learned of Birkmeier today on an architectural tour in Palm Springs, CA and note in the picture caption of he and Al Jensen looking at plans of a Rancho Mirage duplex. Is that Palm Desert, CA, and of so do you have more info on his work or other projects here? Excellent blog, thanks.
We live in what Ken Birkmeier told us was the first house he built. He stopped by our house in the early 90’s, wanting to show the woman with him, whom we presume to be his second wife, our home. He told us this was the first house that he had ever built (Laurelhurst). He remembers cutting the ornate ceiling beams on a bandsaw in the garage. We of course gave him a tour and he was very happy to see that the house had stood the test of time. We have lived her 25 years now and love this house.
Our home in Laurelhurst is at 829 NE 41st Ave. 97232. Come by and see Ken Birkmeier’s beautiful craftsmanship.
We forgot to mention Ken Burkmeier built our house in 1932, English style with a rolled roof. Our address is 829 NE 41st Ave. 97232
I was privileged to grow up in two Birkmeier homes in the Alameda District. Quaint and distinctive. The family room in the basement had a rolled brick fireplace, a wet bar and distinctive black and white tiles surrounding a central top hat and cane pattern.
I think there are 5 or 6 of these homes on NE Alberta Ct and NE 38th. How many homes in Portland did he design?
Bob H. Says:
Went to your neighborhood and documented seven Birkmeier homes including 3715 and 3725 NE Alberta Ct., 4905, 4921, 4949 and 4955 NE 38th Ave. and 4910 NE 37th Ave. Documented from “historical permits” section of portlandmaps.com. The seven include two permitted by Al Jensen, Ken B.’s partner as noted above.
Bob H.
4922 NE 37th Ave is also a Birkmeier. There are also more further North on 37th near Fernhill Park.
I spent the year for the age of 8 to 18 in one of Ken Birkemeiers apartment buildings. It is now a condo building located at 5715 NE Sacramento. We were the first to live in to the 10 unit building, known then as The Boulders. Bruce built a five unit building next door, called The Flintstone.
Hello! I found your website via the Sunday paper, and although this site is primarily about the Alameda area, I was wondering if you could advise on how to find out the builder of a home? Reading about Kenneth Birkemeier and especially after seeing the drawing above, I’m curious if he built our house here in the Cedar Hills area. The seller called it a custom built home which was built in 1960, and it has almost the exact same fireplace as in the above drawing. The house has varying ceiling heights, custom kitchen cabinets and paneling that have beautiful veneers in which the wood grain continues from piece to piece. Anyway, any help would be greatly appreciated.
Hi Miranda. Thanks for visiting. If you send me your address via e-mail, I will have a look at building and plumbing permits and see if we can find out who built your house. I would also suggest you check out the “resources” tab on my website for suggestions on how you can investigate the history of your house. You can reach me at doug@alamedahistory.org
-Doug
Thanks!
He was my Great Grandfather, thank you for this information.
Hi, Doug! Thanks so much for posting such great information about Ken Berkemeier. My husband and I recently purchased the home located at 3245 NE Fremont St. which is on your list. We just love it. I know it’s a long shot but I’m hoping to locate a photo of the house at the time it was built. Would it be possible to connect with Dan Berkemeier to see if one exists? The original building permit is indeed in Berkemeier’s name. Thanks so much for considering!
We live on 38th and Alberta Court and there’s a string of seven Berkemeier homes in a row. They wrap from NE 38th on Alberta Court and around to 37th Northeast. We love our home. We were told it was the spec home for that area.
I just love your blob. I’ve lived in the Hollywood District for 28 years and have driven around the Alameda neighborhood for many years looking at all the lovely homes. From the smallest to the largest most elegant, the old homes are the best. It’s so sad to see all the tear-down that’s happening now in Portland. I know it first hand as they tore my house down to build the current Hollywood Library. I loved the neighborhood so I bought another home there, but I miss my old home with the beautiful fireplaces, huge clawfoot tub, and the crown moulding. It was built in1910 and in the basement there were children’s drawings on one wall that were dated 1929. So glad later families never removed them. Thanks again for your excellent blog.
My wife and I live in an essentially intact 1940 Birkemeier in Laurelhurst. This may be the most generous and elegant space of any home we have lived in, with corner windows large rooms, and uncomplicated relationship between the interior and the site. As a builder he had a genuine sense of personal interest in design and construction right down to the deco curves and plywood fashioned bath cabinets, handmade. It is hard to imagine ever wanting to leave here.
What is the address for this Laurelhurst Home ??
Bob H. has extensive list.
Bob Hulscher
If you are talking about our Birkemeier house in Laurelhurst — our address is 829 NE 41st Ave. 97232
Mr. Birkemeier stopped at our house one day about 25 yrs ago and told us it was his first home he built when he was 27 yrs. old.
Thank you,
Sylvia Groce
503-320-6026 (cell)
503-232-2854 (home)
________________________________
We suspected ours was a Birkemeier home on NE 37th and Holman. Our hunch was confirmed upon finding Ken’s signature writ large upon a board on the underside of the garage roof.
That’s great, Robert. Signed by the artist…how about that! Want to send me a photo?
Hi Doug,
Just saw your note. Here’s a photo:
https://drive.google.com/file/d/1Jo0d_LwJAp8_Jf—A8_VeXJxa7iuR-c/view?usp=drivesdk&usp=embed_facebook
Hope the link works;)
Also below is a realtor listing for a probable Birkemeier with a design nearly identical to my house.
Cheers,
Kevin W
PLEASE FORWARD STREET ADDRESS AND I WILL UPDATE AND FORWARD LIST AND FILE OF MANY PICS.
BOB HULSCHER 503 908 0599
I loved reading your article as my father was Fred Snelling who along with his father James Snelling did most of the brickwork for Ken’s homes. I now live in AZ but to this day know I could drive right up to one of their homes. I wish I could have bought one as they were built very well and I’m sure are still in good condition.
Jeanette Snelling Pederson – jlars56@gmail.com
Pingback: Atomic in Alameda – Matt Moran: pdx selling pdx
I own an KB home in East Moreland on a street with several KB’s. Love this house. Wondering where I can get the original plans or copies of the plans for this house and any old home images… say during construction etc?
Hi Timothy. Unfortunately, it’s unlikely that any official set of drawings exist in any city files. I’ve seen several surviving sets from houses he built here in Northeast that have been handed down from original homeowners. I believe there are some drawings and other Birkemeier information collected at the Architectural Heritage Center. You might give Val Ballestrem a call there.
My KB 1943 sits among many in Waynewood. I have a fairly complete list and would like to supplement same if you might furnish those addresses.And with your email add., I could furnish the list.
Robert Hulscher
Pingback: Kenneth Birkemeier - Modern Homes Portland
It appears there is some sort of logo embedded in the led glass large windows (as pictured above). I see them all over my Rose City Park neighborhood and I have always wondered what it means. I live at 2105 NE 61st (corner of NE 61st and Tillamook). I am pretty sure my house is a Kenneth Birkemeier designed house.
Pingback: Easy ways to research an ancestor’s life or your home’s history - Bradleys Quality Drycleaning
Pingback: Easy ways to research an ancestor’s life or your home’s history - cafemlynek
Pingback: Easy ways to research an ancestor’s life or your home’s history - Chez Elda
Pingback: Easy ways to research an ancestor’s life or your home’s history - Greenman Paddington
Pingback: Easy ways to research an ancestor’s life or your home’s history - Farmhousecafetaos